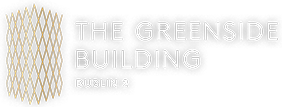SUMMARY SPECIFICATION
| UP TO 55 WORK STATIONS PER FLOOR - INCREDIBLY EFFICENT |
| 600 X 600 RAISED ACCESS FLOOR |
| HIGH QUALITY CARPET TILE |
| EMULSION PAINTED DRY LINED WALLS |
| 2.7 M FLOOR TO CEILING GLAZING |
| 1200 MM X 300 MM SUSPENDED METAL CEILING |
| PLASTER BOARD BULKHEAD WITH SUPPLY & EXTRACT GRILLES |
| LED LIGHT FITTINGS |
| 4 PIPE FAN COIL AIR-CONDITIONING |
| HIGH PERFORMANCE CURTAIN WALL AND GLAZING |
| POWDER COATED ALUMINIUM DIAGONAL BRISE-SOLEIL |
| 1,948 SQ.FT OF PRIVATE LANDSCAPED TERRACES |
| 4 PIPE FAN COIL AIR-CONDITIONING |
| 3.8 M FLOOR TO CEILING AT GROUND FLOOR |
| 2.7 M FLOOR TO CEILING ON ALL UPPER FLOORS |
| PLANNING MODULE 1.5M SQUARE GENERALLY THROUGHOUT |
| OFFICE FLOOR LOADING 4.0KN PER M2 |
| 2 NO. 13 PASSENGER LIFTS SERVE THE UPPER FLOORS |
| 1 NO. FIREFIGHTING LIFT |
| LIFT WAITING TIME <25 SECONDS |
| 48 SECURE BIKE PARKING SPACES |
| 7 HIGH SPEC SHOWERS WITH CHANGING, LOCKER & DRYING ROOM FACILITIES |
| UP TO 55 WORK STATIONS PER FLOOR - INCREDIBLY EFFICENT |
| 600 X 600 RAISED ACCESS FLOOR |
| HIGH QUALITY CARPET TILE |
| EMULSION PAINTED DRY LINED WALLS |
| 2.7 M FLOOR TO CEILING GLAZING |
| 1200 MM X 300 MM SUSPENDED METAL CEILING |
| PLASTER BOARD BULKHEAD WITH SUPPLY & EXTRACT GRILLES |
| LED LIGHT FITTINGS |
| 4 PIPE FAN COIL AIR-CONDITIONING |
| HIGH PERFORMANCE CURTAIN WALL AND GLAZING |
| POWDER COATED ALUMINIUM DIAGONAL BRISE-SOLEIL |
| 1,948 SQ.FT OF PRIVATE LANDSCAPED TERRACES |
| 4 PIPE FAN COIL AIR-CONDITIONING |
| 3.8 M FLOOR TO CEILING AT GROUND FLOOR |
| 2.7 M FLOOR TO CEILING ON ALL UPPER FLOORS |
| PLANNING MODULE 1.5M SQUARE GENERALLY THROUGHOUT |
| OFFICE FLOOR LOADING 4.0KN PER M2 |
| 2 NO. 13 PASSENGER LIFTS SERVE THE UPPER FLOORS |
| 1 NO. FIREFIGHTING LIFT |
| LIFT WAITING TIME <25 SECONDS |
| 48 SECURE BIKE PARKING SPACES |
| 7 HIGH SPEC SHOWERS WITH CHANGING, LOCKER & DRYING ROOM FACILITIES |
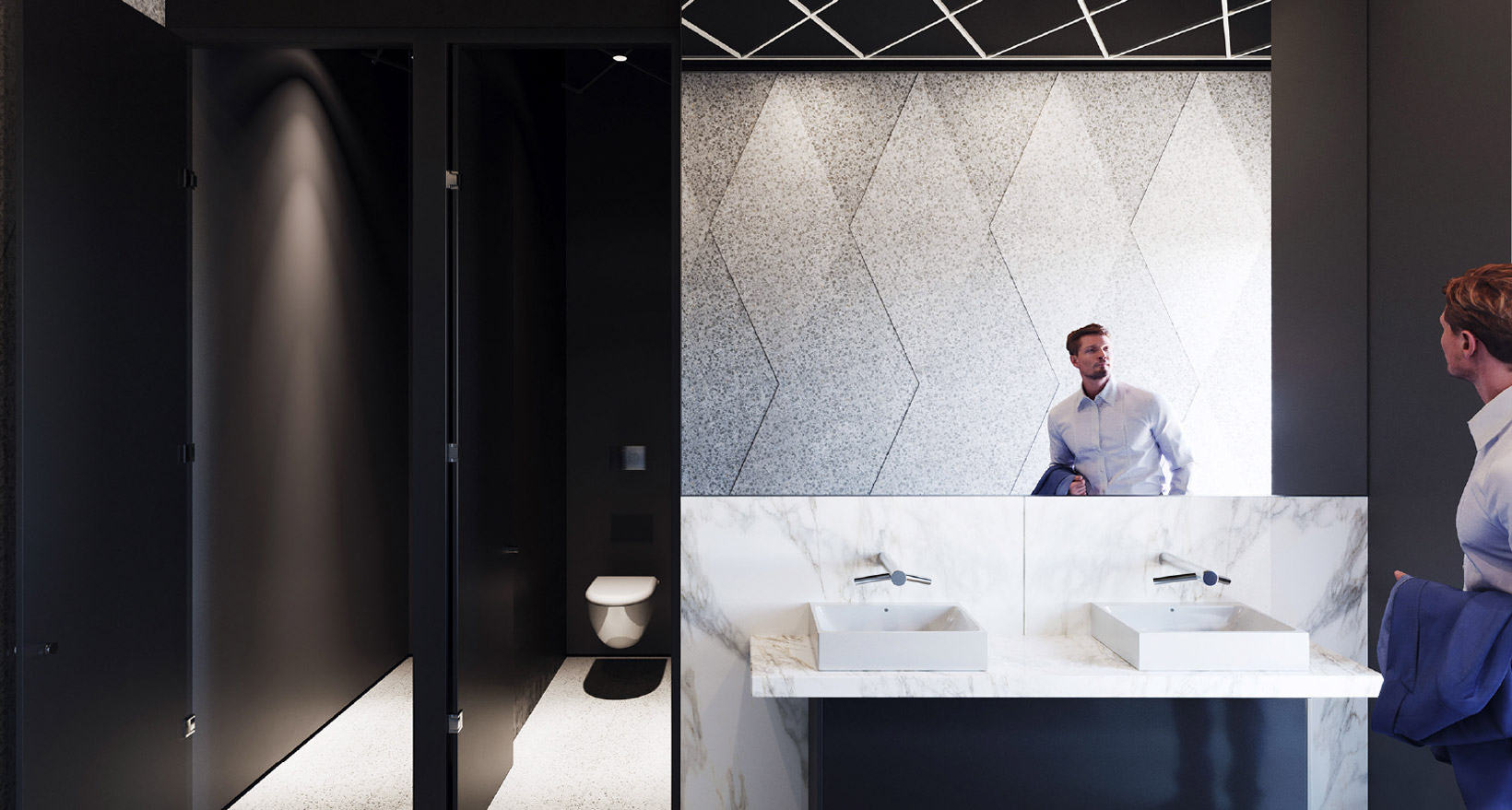
EXCEPTIONAL SPECIFICATION
THROUGHOUT
A STANDOUT IN THE MARKET
| TERRAZZO TILED FLOOR TO WCS |
| VINYL FLOORING TO SHOWER ROOMS |
| PART MARBLE AND PART PATTERNED CONCRETE WALLS TO WCS |
| MARBLE VANITY COUNTER WITH BESPOKE WASH BASINS |
| LACQUERED PANELLED CUBICLE SYSTEM |
| TOUCH FREE SANITARY FITTINGS |
| LARGE FORMAT MIRRORS |
| BESPOKE LOCKERS AND BENCHES |
| TILED WALLS TO SHOWER UNITS |
| EXPOSED CONCRETE CEILINGS |
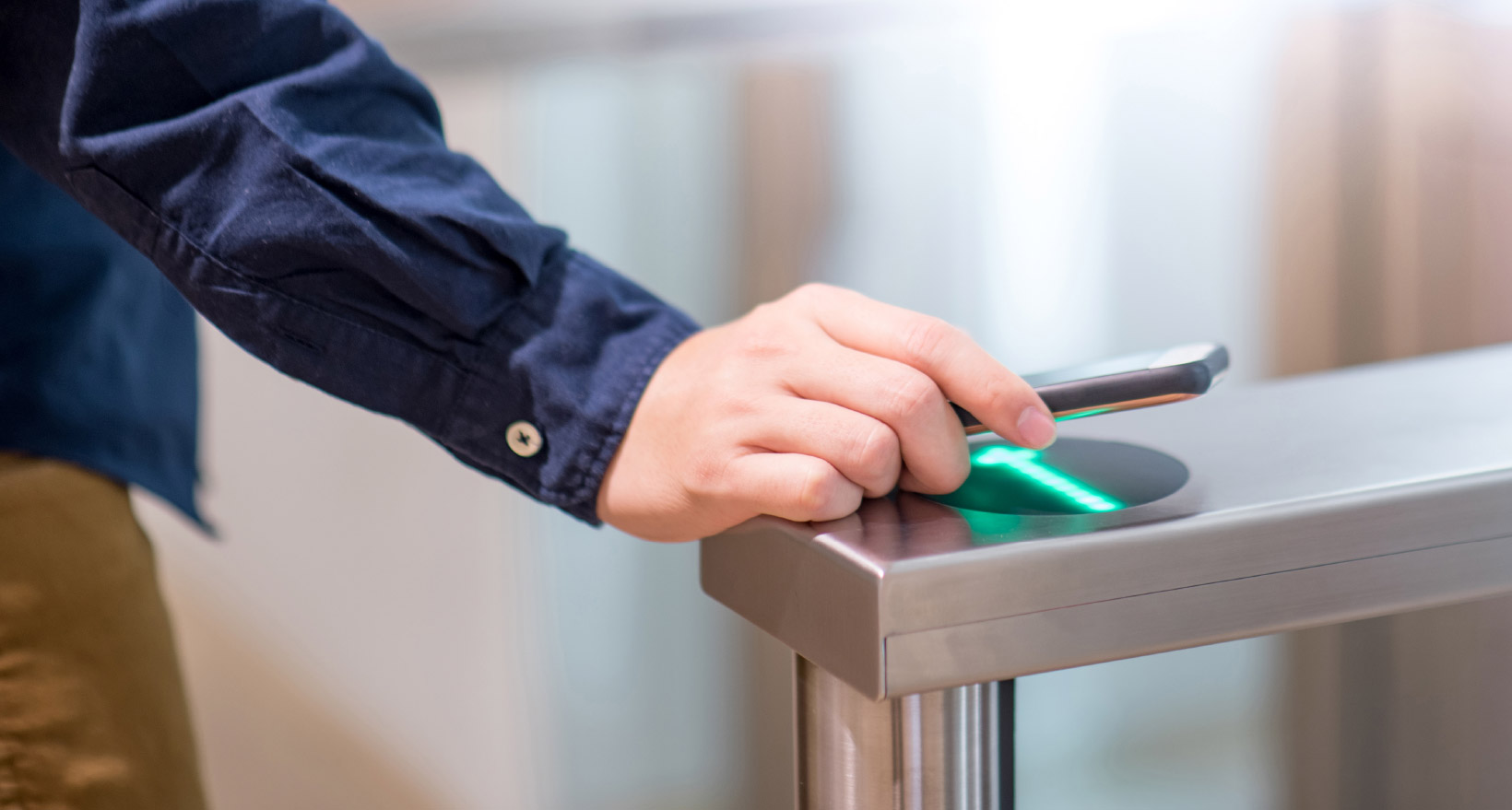
TOUCH-FREE DESIGN SOLUTIONS
A FIRST FOR IRELAND
![]()
TOUCH FREE ACCESS
CONTROL DEVICES
![]()
AUTOMATED OPENING
DOORS
![]()
UPGRADED AIR QUALITY FILTRATION SYSTEMS
![]()
INTEGRATED SMART PHONE TECHNOLOGY FOR LIFT FUNCTIONALITY
![]()
TOUCH FREE SECURITY TURNSTILES
![]()
OCCUPANCY SENSORS TO OFFICES AND CHANGING
ROOMS
![]()
TOUCH FREE OPERATION
OF SANITARY FITTINGS
![]()
TEMPERATURE CHECK SENSORS IN THE RECEPTION LOBBY
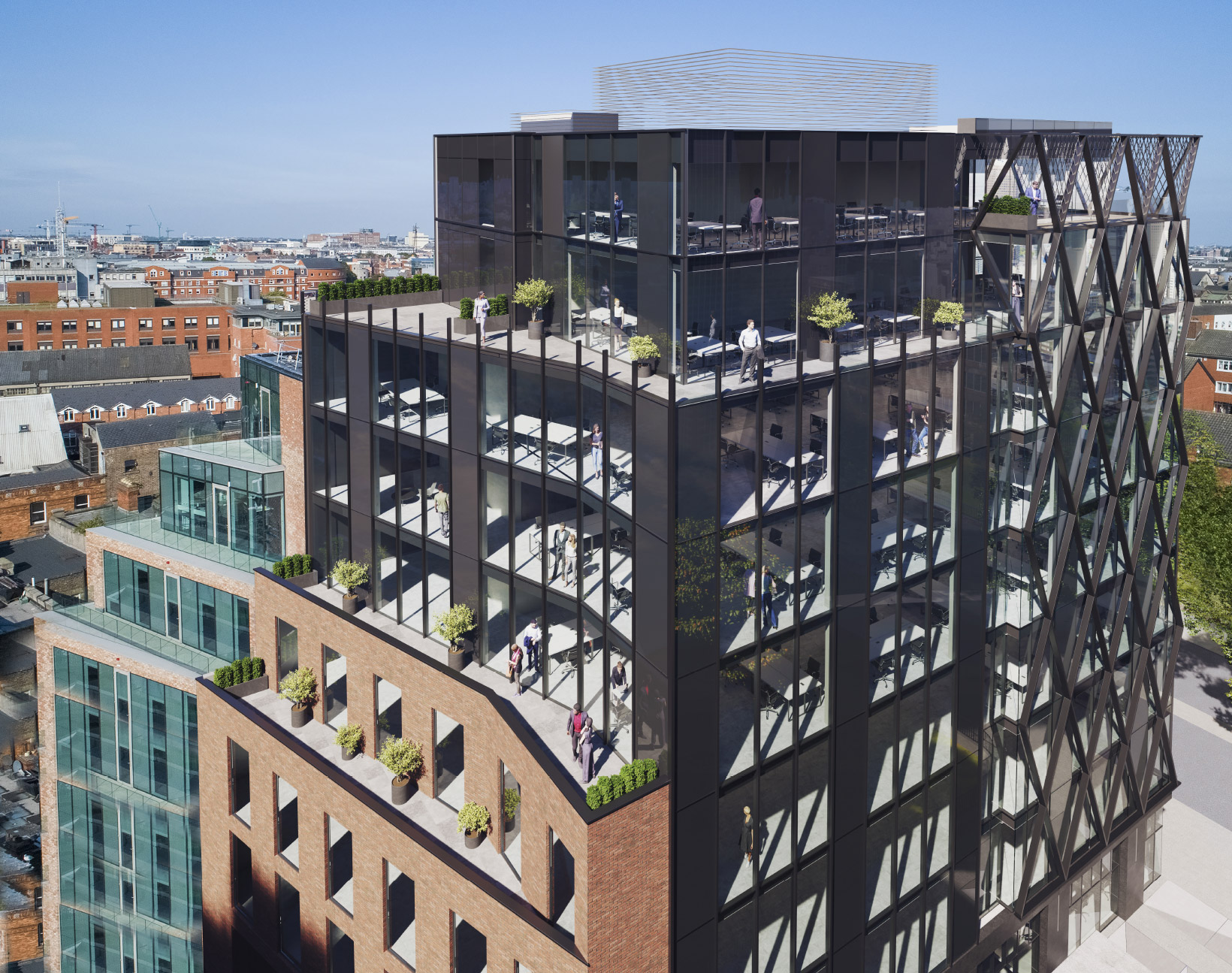
TARGET GREEN CREDENTIALS
In terms of its environmental impact, The Greenside Building has been designed to meet the latest environmental, sustainability and digital connectivity standards. The building will carry a BER A3 energy rating and is being designed to achieve , NZEB, LEED Gold certification, WIREDSCORE Gold, and a WELL building Gold standard.
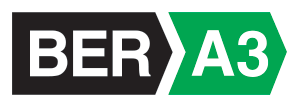
In terms of its environmental impact, The Greenside Building has been designed to meet the latest environmental, sustainability and digital connectivity standards. The building will carry a BER A3 energy rating and is being designed to achieve , NZEB, LEED Gold certification, WIREDSCORE Gold, and a WELL building Gold standard.


WIREDSCORE
WiredScore is the digital connectivity rating system, to assess, improve and benchmark the building. The building is targeting a Wiredscore Gold Rating. This rating ensures the building has excellent connectivity to external Telco provider networks, diverse entry points into the building, a dedicated Telco room with adequate power and back-up power for active equipment within Telco room, dedicated diverse wire ways from incoming telco room to each floor via dedicated cable containment within vertical risers and floor voids.

LEED GOLD
The building is targeting a LEED Gold certification. The certification ensures the building is also designed and built for high energy and water efficiency. The building is designed to achieve a 39.6% indoor water use reduction through the use of water efficient sanitary fittings. The building also factors in climate resilience measures by installing light coloured paving to reflect heat meanwhile the buildings green roof will help manage heavy rainfall and support habitat.

WELL GOLD
The building is targeting a WELL Gold certification. WELL focuses solely on the health and wellness of the building occupants. The building has been designed to provide a high quality indoor environment – high quality indoor air, water and light, acoustic and thermal comfort. The building will measure these qualities periodically, and incorporated maintenance policies to ensure the building is kept to the WELL standard.

NZEB
When complete the building will be a Nearly Zero Energy (NZEB) compliant building. This is achieved through the use of a high performance building fabric and energy efficient mechanical and electrical equipment.
